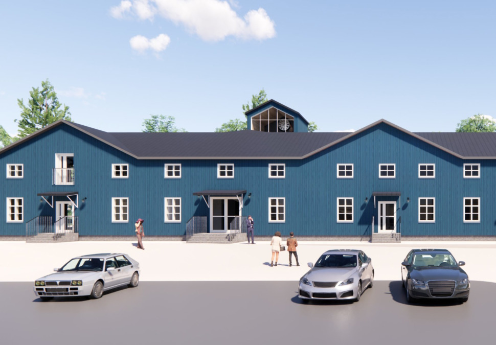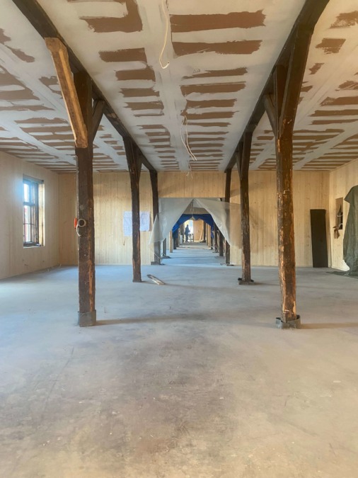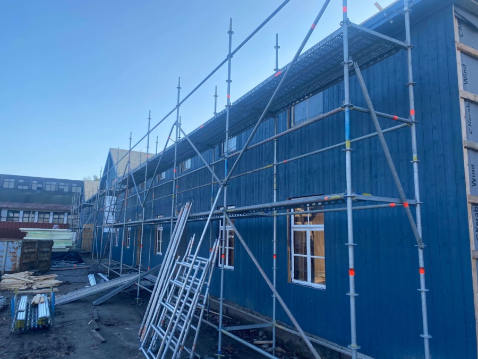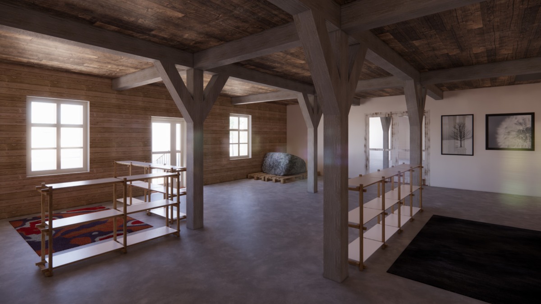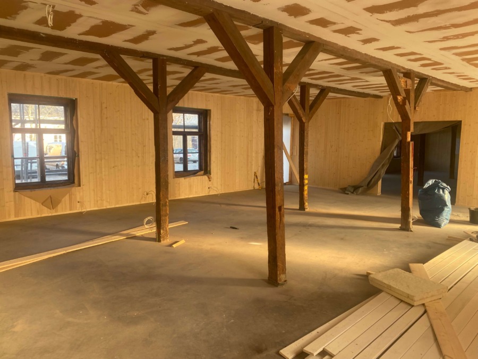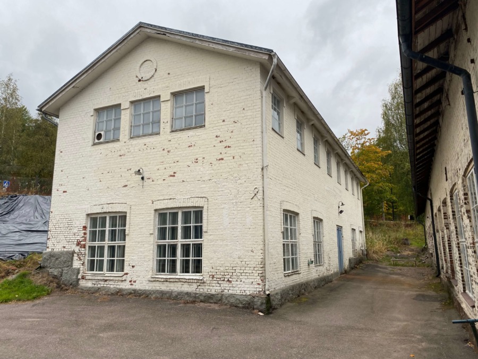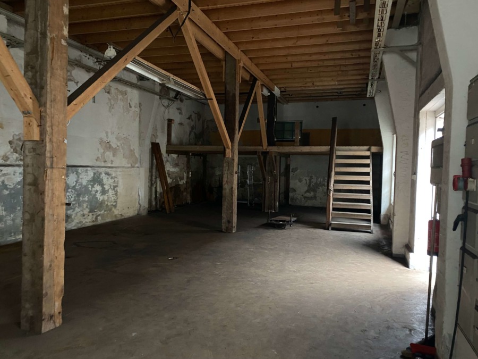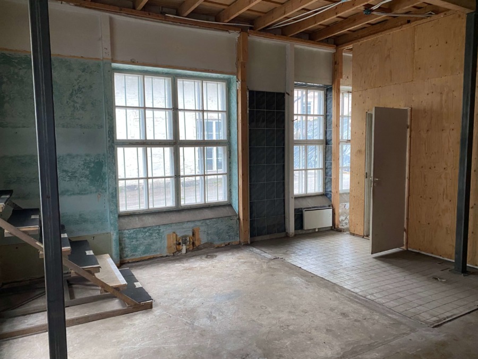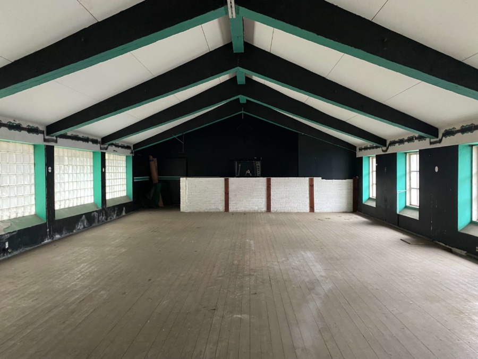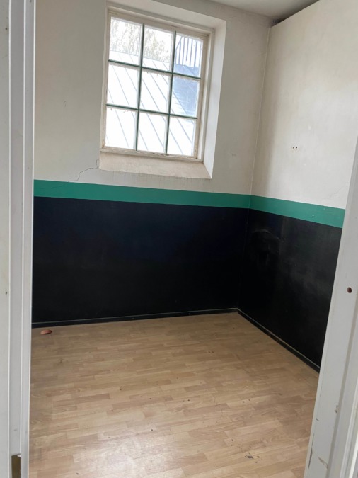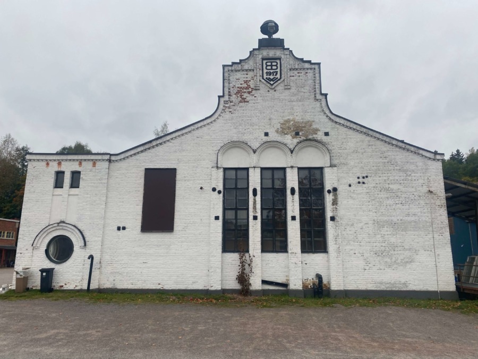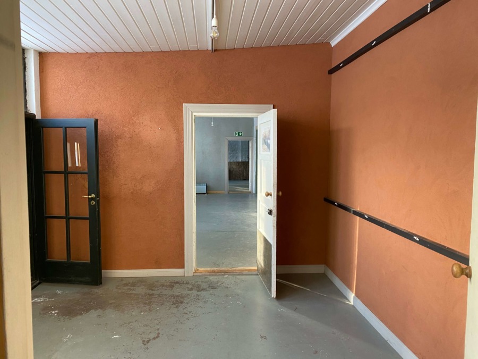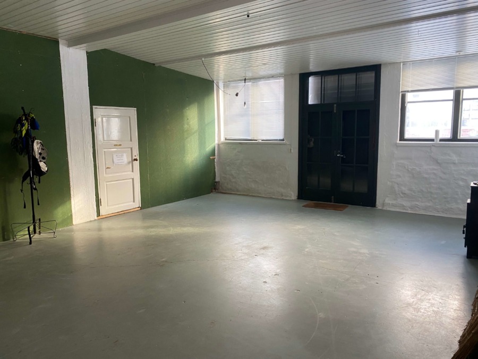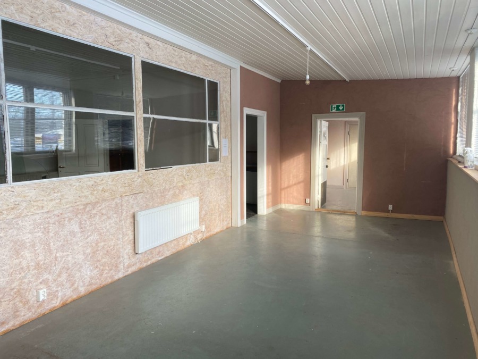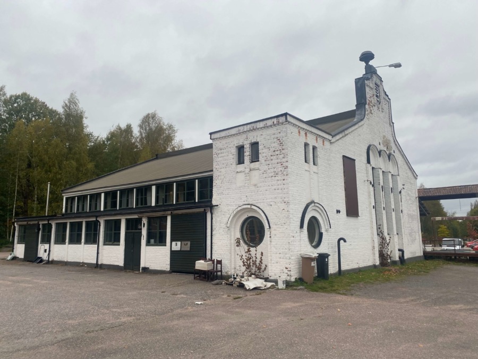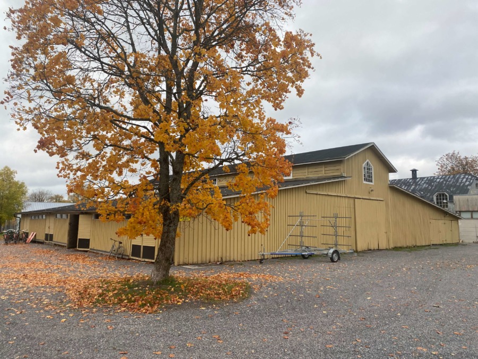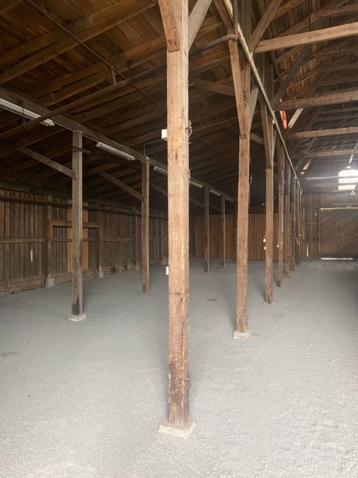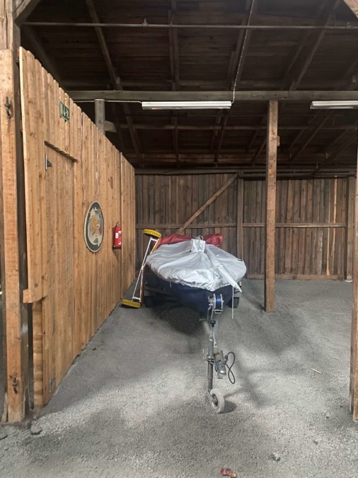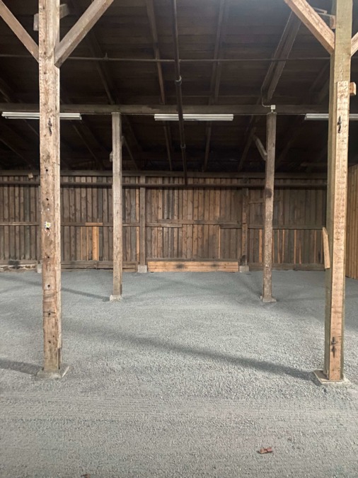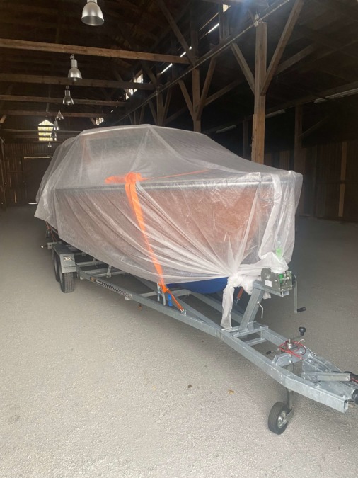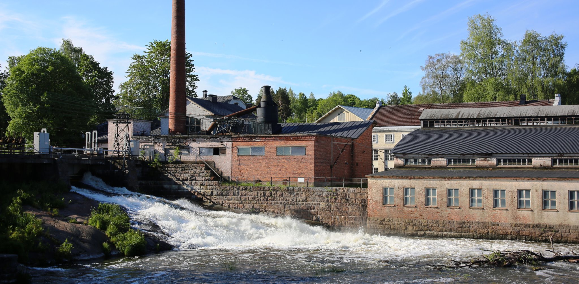
Billnäsin Ruukki’s rentable spaces
Premises for rent
Lähettämö
The Lähettämö building, built in 1905 and expanded in 1922, once served as Billnäs Ironworks product warehouse and paint shop.
The building is undergoing a complete renovation and expansion parts are built.
Exactly one hundred years since the previous expansion, in the summer of 2022, 6 retail spaces was completed on the street level of the Lähettämö building – the size of the spaces is approximately 90 m2.
The second phase of the renovation will be completed in year 2023, when the office and business premises on the upper floor of the building will be available.
Karkaisimo
Karkaisimo, built in 1901 and expanded in 1957, once served as the factory hall of Billnäs Ironworks. The tools made in the ironworks were surface treated here.
The building has two floors, which can be separated into separate units. There are private toilets on both floors.
Area in total approx. 320 m2 (160m2 / floor).
For more information: petri.hiltunen@billnas.fi
Talikko tehdas
Talikkotehdas, designed by architect Max Frelander, was completed in 1917. It once functioned as the Ironworks factory hall.
Parts of the building has been renovated for office use in the 21st century.
There is about 150 m2 office space for rent, which are dividable into smaller entireties.
For more information: petri.hiltunen@billnas.fi
